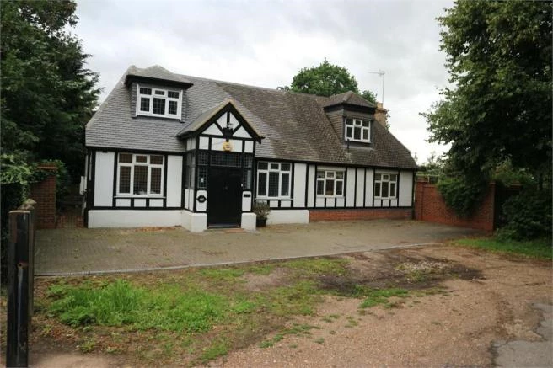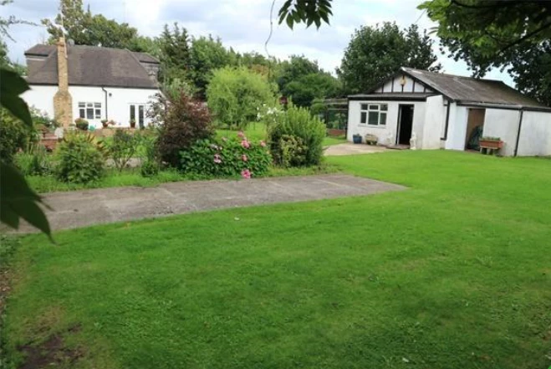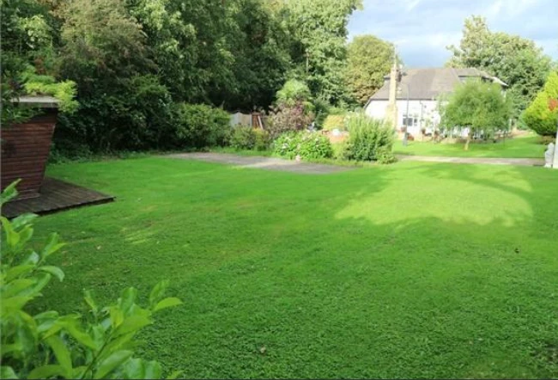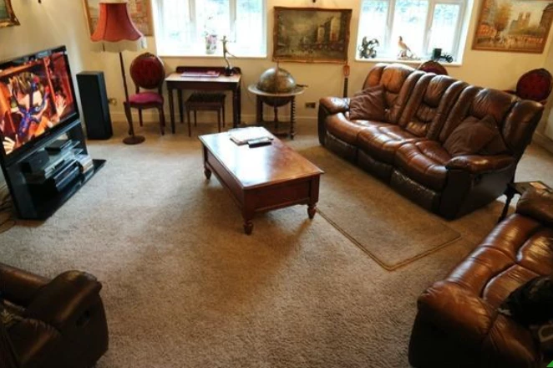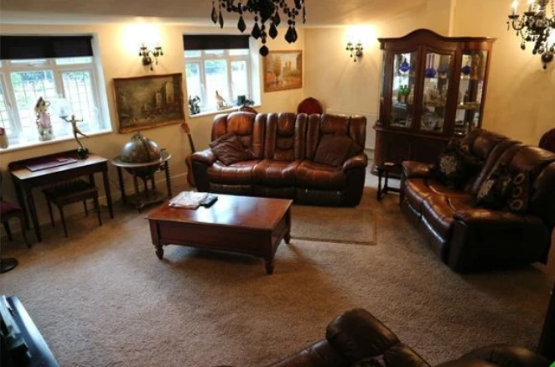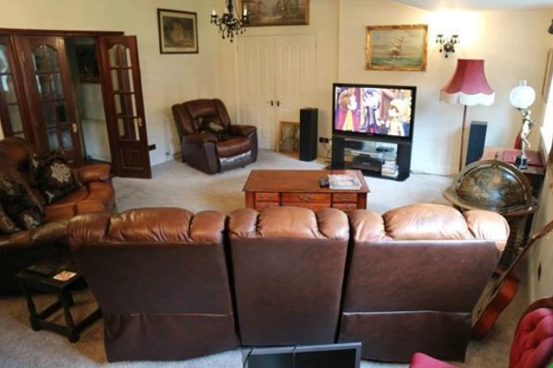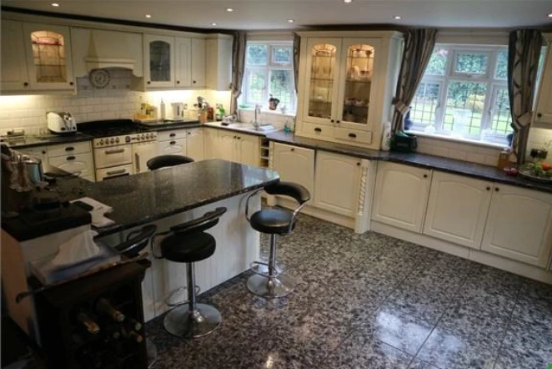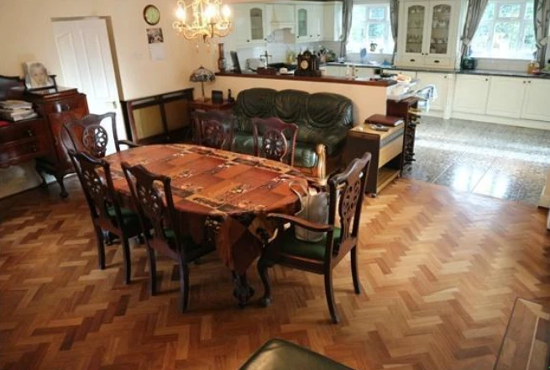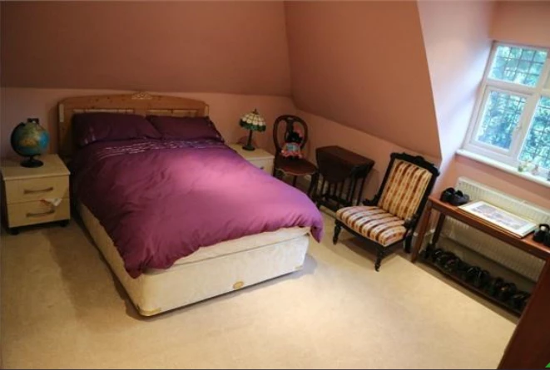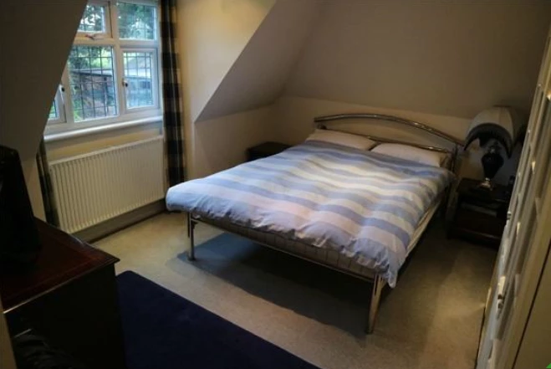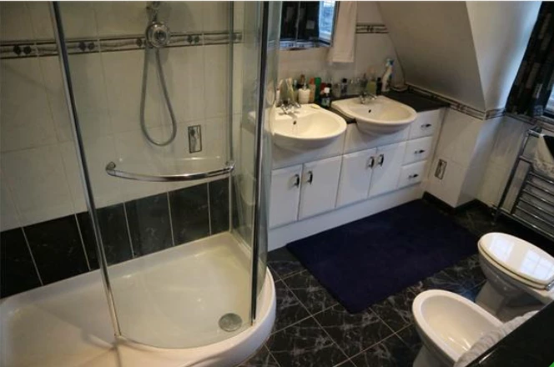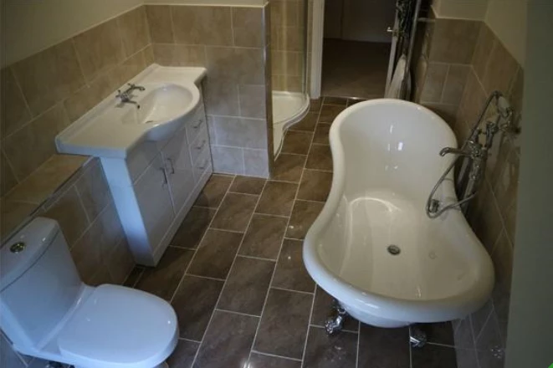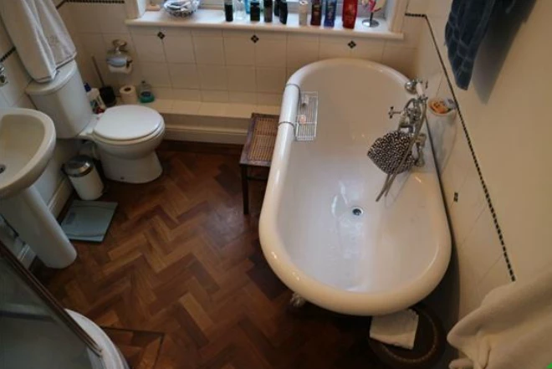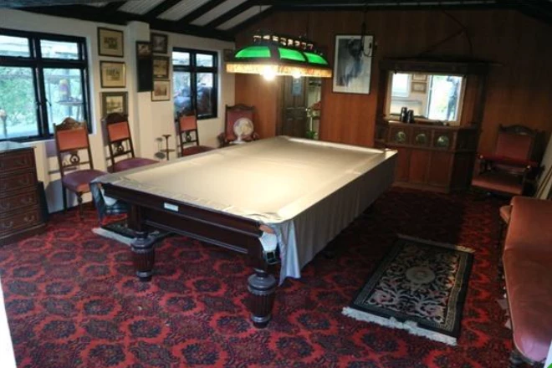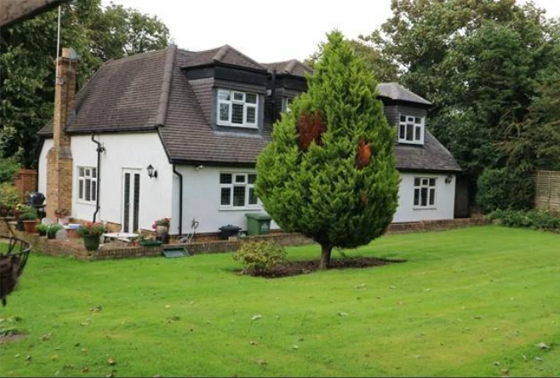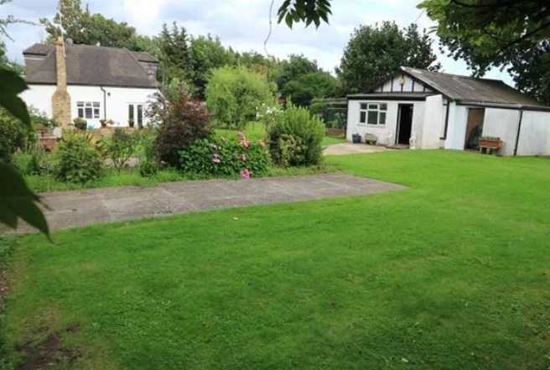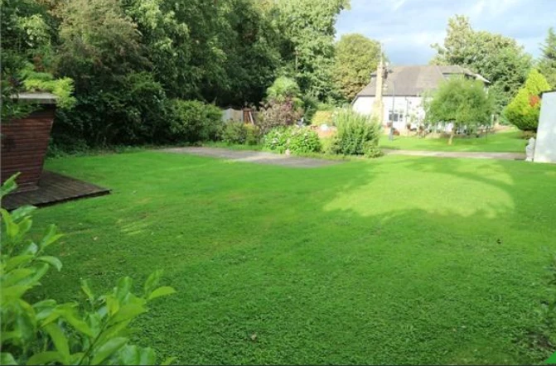DEVELOPMENT OPPORTUNITY STPP
Detached family home
Four bedrooms
Two reception rooms
Large kitchen/diner
Ground floor family bathroom
En suite
Large plot
Freehold
DEVELOPMENT OPPORTUNITY STPP
Roberto and Co are delighted to offer this four bedroom detached family home which is ideally located within close proximity to transport links, which include the M25 and A10, and situated on a plot of approximately 0.5 of an acre.
To the ground floor is a large and impressive kitchen diner/family room, two reception rooms as well as a family bathroom.
To the first floor are four double bedrooms, with the master benefiting from an en suite.
External
Snooker Room: 17' 2" x 16' 5" (5.23m x 5.00m) formally a double garage which has been converted and could also be used as an office.
Workshop: 17' 4" x 9' 3" (5.28m x 2.82m) - located at the rear of the snooker room with barn style door.
Brick Storage Area: 9' 6" x 9' 3" (2.90m x 2.82m)
Summer House: 19' 8" x 11' (5.99m x 3.35m
Driveway - block paved for several vehicles. here is a secondary driveway to the right hand side of the properties plot.
Garden - Southerly aspect garden within an overall plot of 0.5 of an acre, mainly laid to lawn with shrub borders. The current owner has added a circular seating area along with a large patio that wraps around the side and rear of the house. There is a vegetable garden and a driveway running up to the snooker room. To the rear of the property are fields adding to the properties privacy.
IMPORTANT NOTICE
Descriptions of the property are subjective and are used in good faith as an opinion and NOT as a statement of fact. Please make further specific enquires to ensure that our descriptions are likely to match any expectations you may have of the property. We have not tested any services, systems or appliances at this property. We strongly recommend that all the information we provide be verified by you on inspection, and by your Surveyor and Conveyancer.


 Book a Valuation
Book a Valuation
