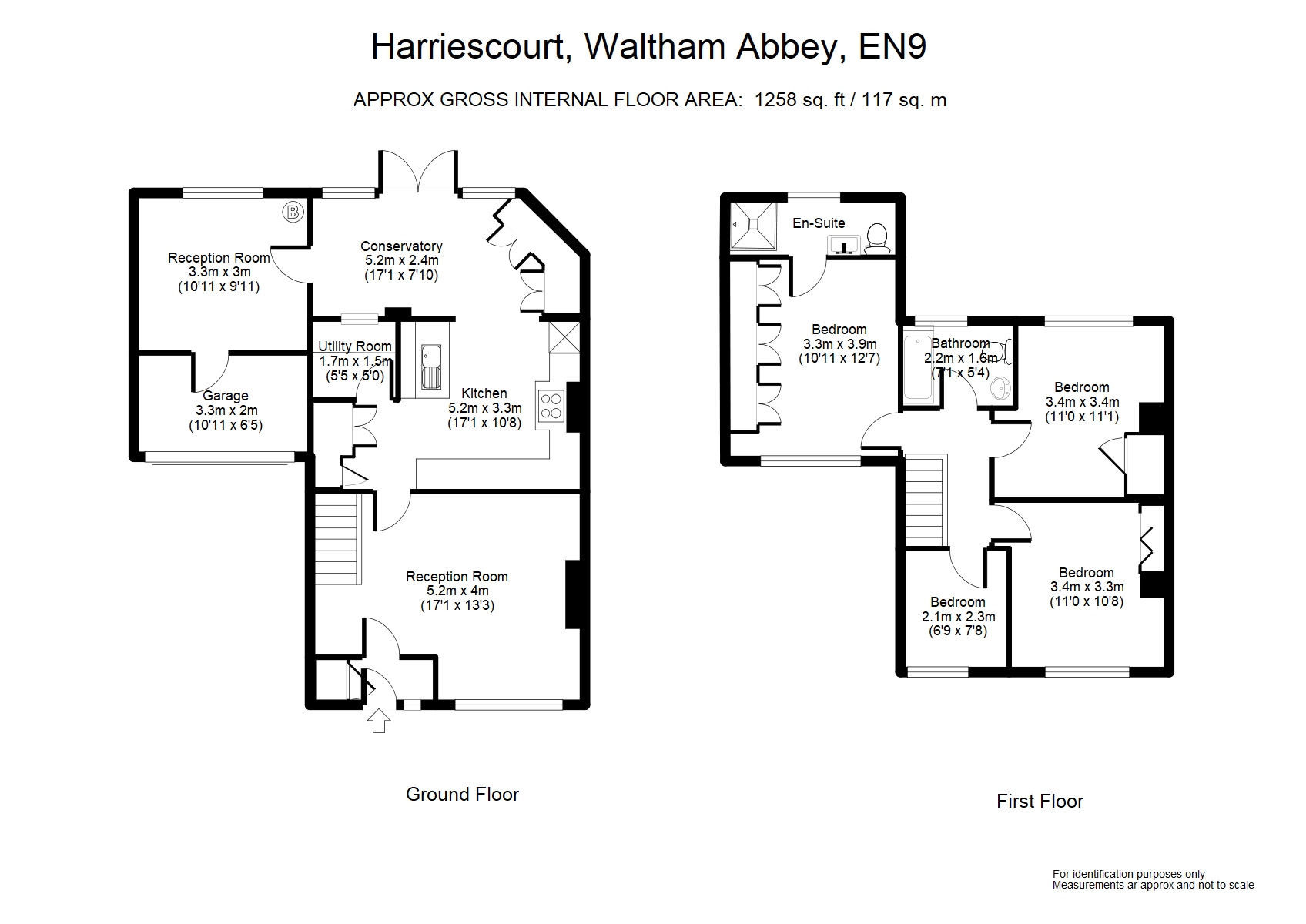
Established in 2013
Extended Semi Detached
Four Bedrooms
En Suite to Master Bedroom
Conservatory
Outside Kitchen/BBQ Area
Hot Tub
Large Rear Garden
Garage
EPC Rating D
Freehold
Roberto and Co are delighted to offer this extended semi-detached family home, which is situated on a larger than average corner plot. Features include a bright lounge which boasts an attractive fireplace with log burner, an impressive bright kitchen and open plan conservatory, which leads out to the garden, as well as a utility room and study.
To the first floor is a master bedroom with en suite, three further bedrooms, and a family bathroom.
To the front is off street parking and integral garage. To the rear is a unique garden which boasts an outside kitchen area, ideal for family gatherings, custom enclosed housing for hot tub, decking area and lawned garden with mature trees and shrubs.

IMPORTANT NOTICE FROM ROBERTO AND CO
Descriptions of the property are subjective and are used in good faith as an opinion and NOT as a statement of fact. Please make further specific enquires to ensure that our descriptions are likely to match any expectations you may have of the property. We have not tested any services, systems or appliances at this property. We strongly recommend that all the information we provide be verified by you on inspection, and by your Surveyor and Conveyancer.
























































