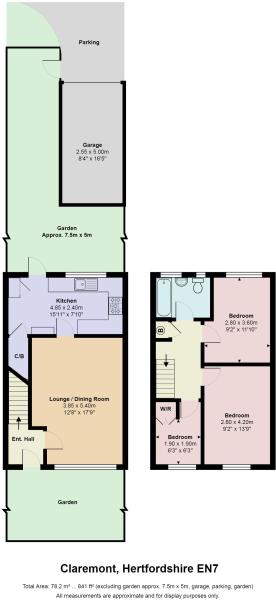
Established in 2013
Sold STC Claremont, Goffs Oak, EN7 £400,000
Freehold
Roberto and Co are delighted to offer this three bedroom FAMILY HOME which is situated in the highly desirable area of Goffs Oak and benefits from great local transport links including A10, M25 motorways and situated between Cuffley and Cheshunt mainline train stations. The property is immaculately presented throughout and has been beautifully refurbished by the current owner including re-wiring, new boiler and a landscaped rear garden. The property has excellent extension potential and boasts a garage, off street parking, stunning kitchen/breakfast room and large lounge/diner with modern spotlighting. An internal viewing is strongly recommended.
| OUTSIDE FRONT | Laid to lawn, Flower beds. Shrubs and trees. Outdoor lighting. | |||
| GARAGE | Up and over door. Power and lighting. | |||
| LOUNGE | 17'7" x 12'8" (5.36m x 3.86m) Window to front. Television point. | |||
| KITCHEN | 15'10" x 7'10" (4.83m x 2.39m) Window to rear. Comprising of wall and base units with work surfaces over. Stainless steel sink and double drainer board. Space for a dishwasher, washing machine, fridge freezer and oven. Doors to rear garden and under stair storage cupboard. | |||
| STAIRS TO FIRST FLOOR LANDING. | Airing cupboard. Access to loft. | |||
| FAMILY BATHROOM | Frosted window to rear. Panel enclosed bath. Basin. Seperate W.C with frosted window to rear. | |||
| BEDROOM ONE | 13'9" x 8'11" (4.19m x 2.72m) Window to front. Overbed wall to wall and floor to ceiling wardrobes. Telephone point. | |||
| BEDROOM TWO | 11'10" x 7'10" (3.61m x 2.39m) Window to rear. | |||
| BEDROOM THREE | 8'8" x 6'3" (2.64m x 1.91m) Into cupboard. Window to front. | |||
| REAR GARDEN | 42ft Laid to lawn, flower beds. Patio, lighting, tap. Garage and back gate. |

IMPORTANT NOTICE FROM ROBERTO AND CO
Descriptions of the property are subjective and are used in good faith as an opinion and NOT as a statement of fact. Please make further specific enquires to ensure that our descriptions are likely to match any expectations you may have of the property. We have not tested any services, systems or appliances at this property. We strongly recommend that all the information we provide be verified by you on inspection, and by your Surveyor and Conveyancer.










































